What you’ve been asking for – the next installation in our house-building story. And this one is hard to write – you know, when you buy a house you have to stop looking on realtor.com cause you keep thinking “What If” when you see other options. This is like that – as I took a step back to our other house plans, I thought, I like that plan! What if! But it’s not what we ended up going with – and I do like what we ended on. So let’s walk through this part of the story…
As I mentioned when I talked about the land, we were spending every spare second for months hashing out house plan ideas. Late night after late night, for months. It’s weird to wrap up months and months of life into one blog post.
We had a few general ideas of things that we wanted – master on the main level, upstairs kid rooms, guest room, formal living room, pantry, open concept, craft studio, etc. Spoiler alert – what I’ve learned from this whole process – building a home doesn’t mean you’re building a dream home…. but it’s still dreamy. You don’t get everything you want – well, maybe if you’re a billionaire, but with a budget you have to be a grown up and not get everything you want. But that’s okay! It’s still dreamy. But yes, there is a ton of compromise. I think about the only thing on what we thought was our “non-negotiable” want list that we kept was master on the main level. Everything else ended up being negotiable – who knew.
And so we found a builder, gave him our want list, and he had a house plan recommendation for us, and in general we liked the one he recommended. We had been browsing a ton of plans online and we liked his out of all of them.
Trevor bought some home design software so we could work on the house plans. There were a few tweaks we wanted from the original plan, and that turned into a few more, and pretty soon, we had a pretty different layout than where we started. But it worked great and had a cute farmhouse feel.
Cute, right?! Trevor did a great job designing it and we had most of the things we wanted. And so we took it back to our builder. And then he came back with our estimate – over budget. Like way over budget. {here’s where the “what if” comes in, because we actually ended up spending more on our current build than this one that we would have had built for us…. should we have gone with this one?? what we picked will be better for us in the long run, but still, it would have been a whole lot easier to have someone build it for us!}
So now what? we’ve already jumped in to purchase the land, but we can’t fit the house we want to build in our budget. So we tweaked that plan, over and over, trying to make it smaller, take out things, like the deck, etc. But we couldn’t get it to hit in budget.
Trevor’s dad is an architect, and he helped with tweaks. He then had a whole new house plan – and I actually really really liked it. But then it turned out that one would cost even more than the first, of course!
Somewhere in all this talk of how to make it work, we touched on the idea of building it ourselves. So we thought that for a little bit. Then we thought that was incredibly crazy and there would be no way. No way. So we met with the builder more. We tried another house plan. And another. All trying to tweak the layouts we’d already been over for months and months.
Trevor’s dad was in town, and with roadblocks on everything else, he and Trevor started over. Blank slate. This time they were back to the idea of a self-build. If we were going to build it ourselves, it would need to be a really simple structure. So they started with a rectangle and filled it in from there. We based the design from the starting point of this inspiration house:
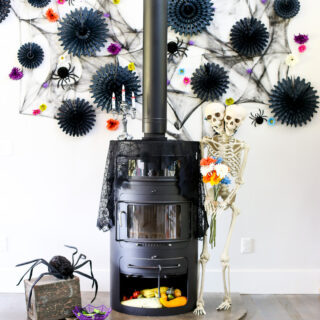

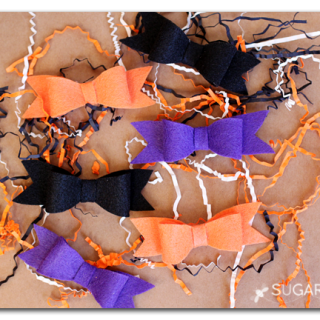

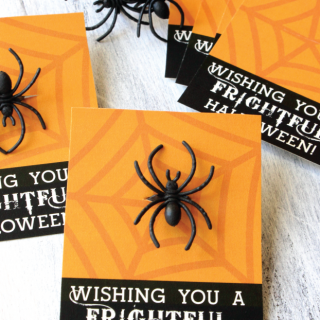

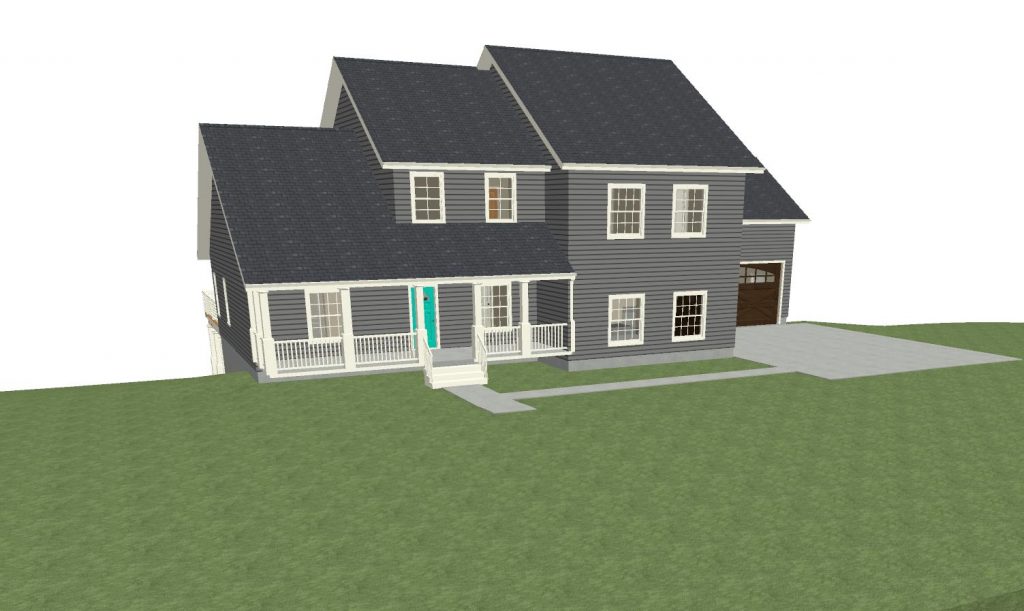
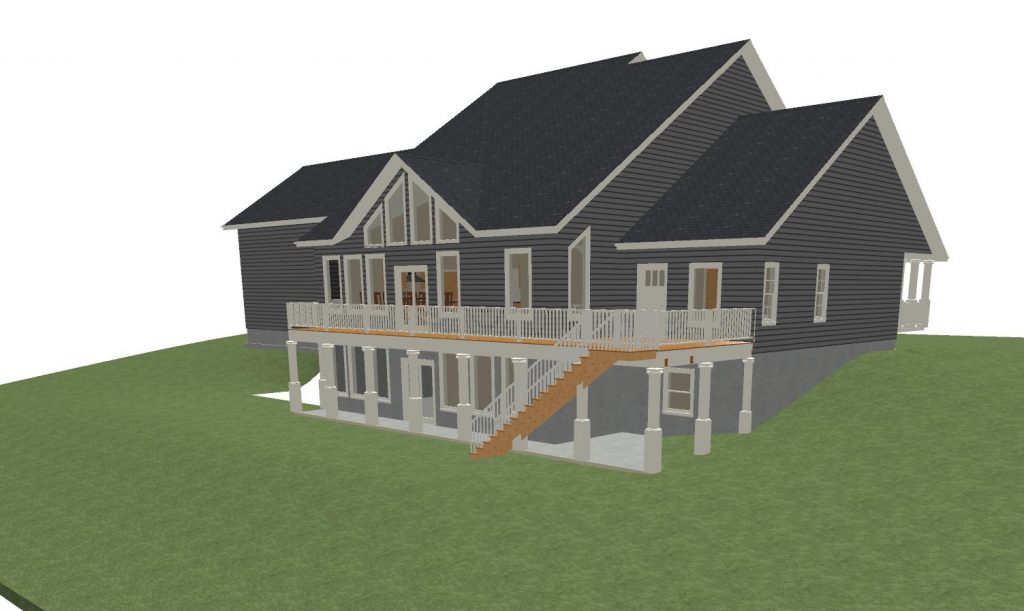
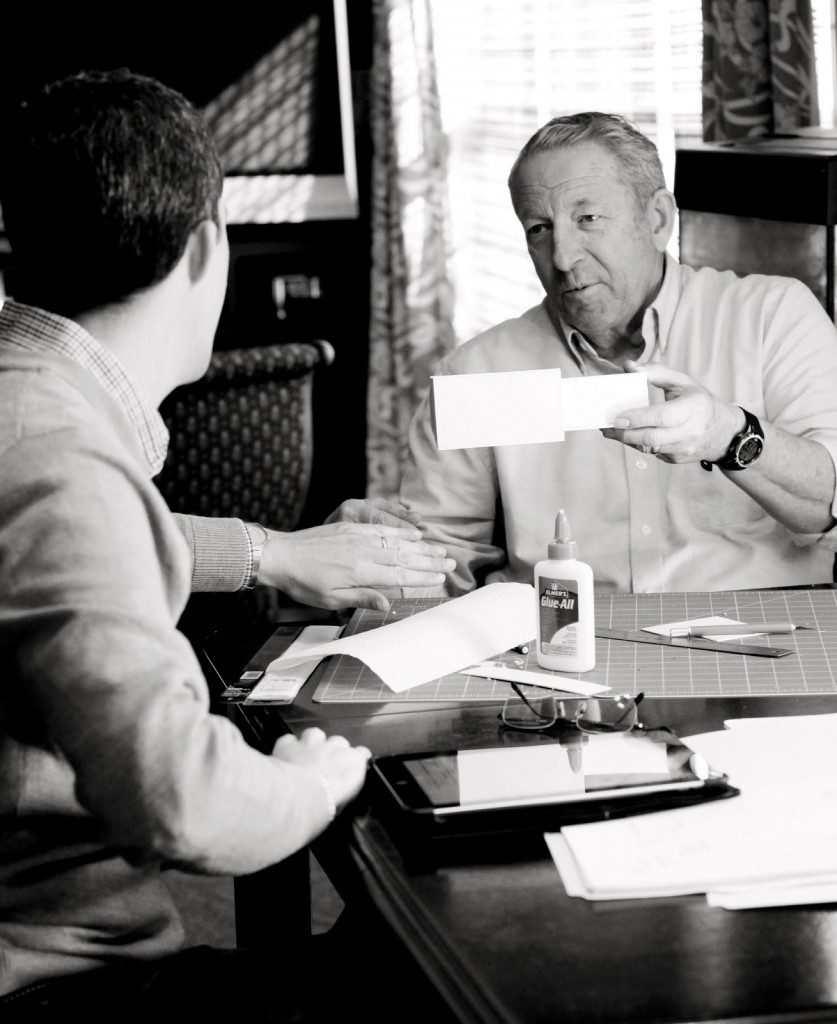


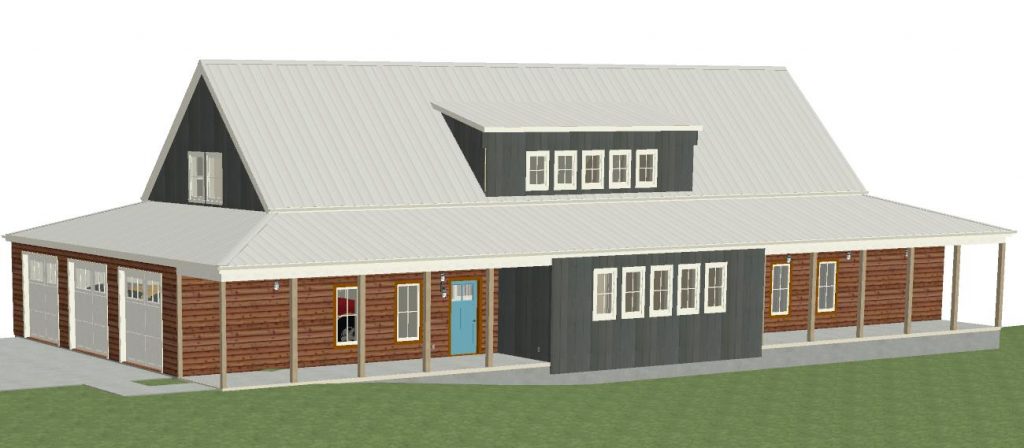
Wow… Just incredible. This is completely a dream home of mine + my husbands. Your land is unbelievable! I’d love to see your uninterrupted morning or evening views. How serene! And that it’s close to family for your kids sounds like a great setup for amazing childhood memories 🙂 The only way we could build a house like this is if we moved over the mountains into eastern Washington. Your land + home reminds me of some I’ve seen in nearby Winthrop, Wa. (In fact, before I read your about page I was crossing my fingers that that was where you were! 😉 I’ll be sharing your dream with my husband! We’re only on our first home (and only for a year ha), but the itch for property and a view (and maybe even a build!) is already tickling us. Cheers and good luck!
Karisa | Petite Modern Life recently posted…Chalkboard Inspiration + Yard Talk
I never even had dreams of building a home – but now that we’re doing it, it’s just so fun!! cheers to your dreams!
i literally can’t wait until move in day!!!! I thought that inspiration pic was your house…and i was like HOLY CRAP they finished up real quick!!!
kimbowest recently posted…Cutie basketball treats
that would have been amazing… if only!
Well written, Mandy!
Hi Mandy,
I stumbled upon your blog on pinterest. We’re in the Kansas City area too and have property out south we are planning to build on in the next year or two. You’re inspiration photo is exactly what we are looking for as well. Oh I wish there were interior pictures! I would love to hear more about your experience! I’ve had a difficult time finding anyone building a custom home themselves. Please email me if you have time. [email protected]
Best wishes!
am
Hi Mandy, I was googling some building plan ideas as we are planning to build one of our properties and wanted to really check out some ideas. That prototype that you just shared there is just amazing. Wish I could also get to see some interiors. But thanks a lot. You sparked some inspiration on me.
Cindy
Thanks! I did a video tour on Periscope, but those don’t last forever which is a bummer – I need to do another one and just upload it to YouTube….
nice
Excellent! This house covers all essential that needs to figure out in building a house. First the land, I am impressed with the location of the house, the designs and materials used fo the house. I like everything about this post.
TMB Development recently posted…Hello world!